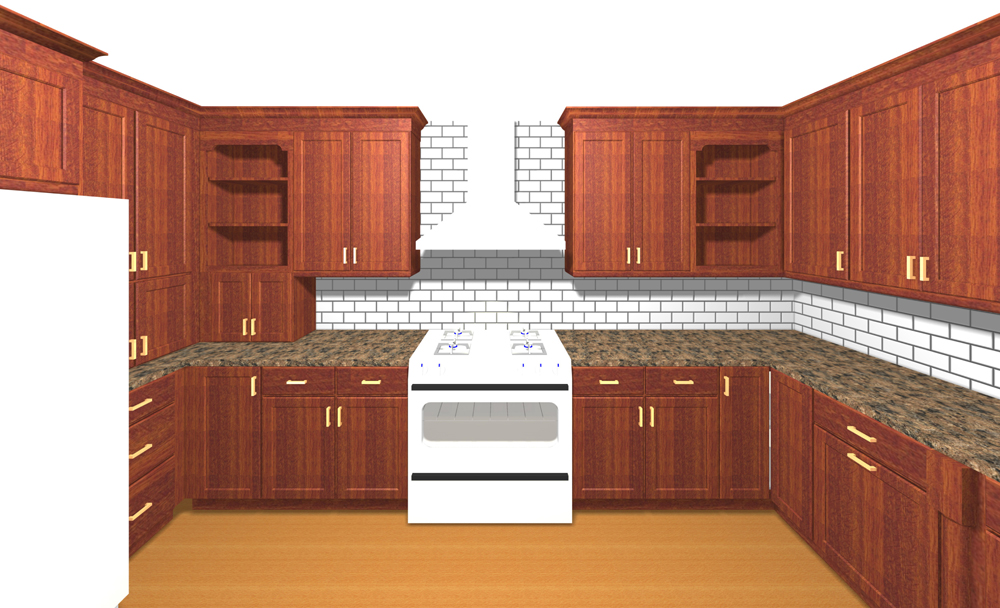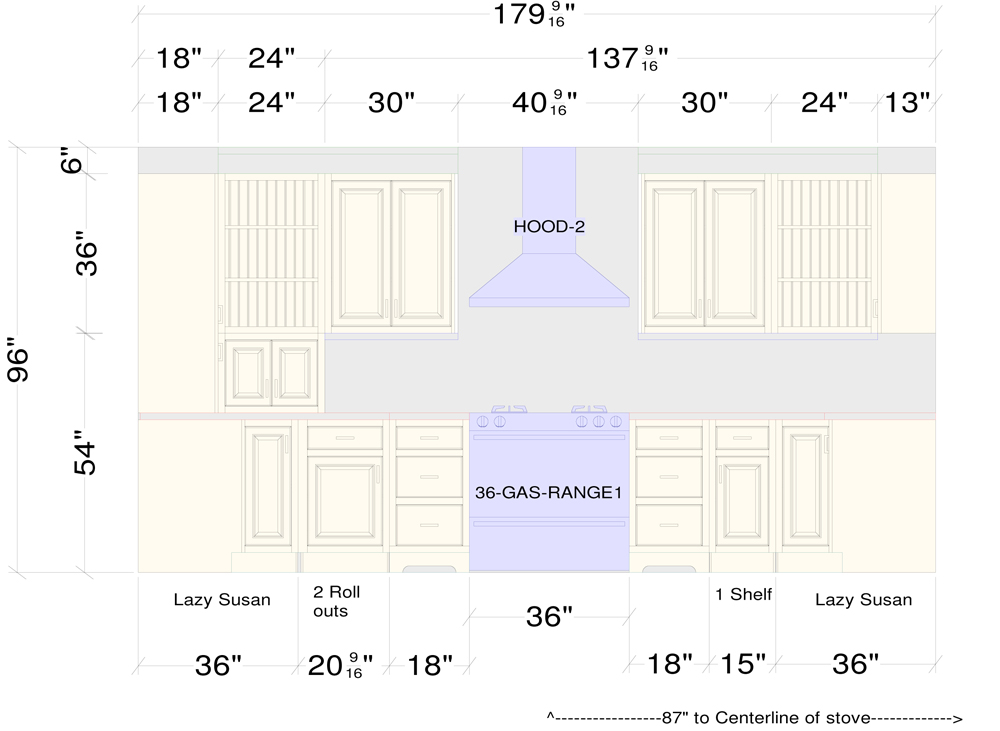Contractors - Interior Designers - Architects - Cabinet Makers should contact Sterling Kitchen Design before beginning a kitchen or bathroom project to benefit from our experience, but we are available at all project phases.
Professional Interior Designers, Cabinet Makers, and Architects can save time and money using our design services.
Gain confidence through entire project lifecycle from drawings,floor plans including detailed elevations and 3D colored perspectives.
Sterling Kitchen Design plans offer you custom, semi-custom or stock cabinetry with the option of using frameless or framed door styles from full overlay to standard overlay, inset or beaded inset construction.
From stains to glazes and painted finishes.
Ensure a smooth project cycle from sales and ordering through installation.






